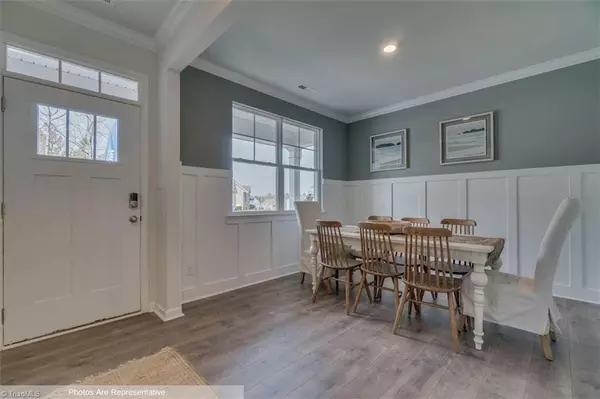REQUEST A TOUR If you would like to see this home without being there in person, select the "Virtual Tour" option and your agent will contact you to discuss available opportunities.
In-PersonVirtual Tour

$365,000
Est. payment /mo
3 Beds
3 Baths
0.25 Acres Lot
UPDATED:
09/18/2024 08:36 PM
Key Details
Property Type Single Family Home
Sub Type Stick/Site Built
Listing Status Pending
Purchase Type For Sale
MLS Listing ID 1150660
Bedrooms 3
Full Baths 2
Half Baths 1
HOA Fees $45/mo
HOA Y/N Yes
Originating Board Triad MLS
Year Built 2024
Lot Size 10,890 Sqft
Acres 0.25
Property Description
As you step inside the Penwell floor plan you are greeted by the spacious foyer which leads you to a study on the main floor. The study is well-lit and offers privacy. Enter the heart of the home—an open kitchen, dining, and family room. The large, walk-in pantry provides ample storage space for all your culinary essentials. The centerpiece of the kitchen is the expansive island, which comfortably seats four and invites gatherings and casual dining. Making your way upstairs, you discover the convenience of the second-floor laundry room. The primary bedroom offers a spacious and peaceful sanctuary. The en suite bath is a spa-like retreat, featuring a walk-in shower & linen closet. Additionally, Riley’s Meadows has a community pool, cabana, and playground!
Location
State NC
County Alamance
Interior
Interior Features Kitchen Island, Pantry
Heating Heat Pump, Electric
Cooling Central Air
Flooring Carpet, Vinyl
Appliance Electric Water Heater
Laundry Dryer Connection, Laundry Room - 2nd Level, Washer Hookup
Exterior
Garage Attached Garage
Garage Spaces 2.0
Pool Community
Building
Lot Description City Lot
Foundation Slab
Sewer Public Sewer
Water Public
New Construction Yes
Others
Special Listing Condition Owner Sale
Read Less Info

Listed by DR Horton
GET MORE INFORMATION




